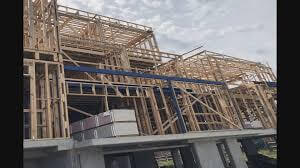Building Maintenance > Building and Construction Machinery
Working drawing documentation will be used to obtain a Building Permit and used for the builder to construct the building from.Our experienced team of designers are highly knowledgeable in all facets of town planning requirements, whether it be for a proposed new home, extension or a multi unit development (single storey, double storey or multi level apartments) etc. We can assist with all the drawings and documentation required to obtain a planning permit. We provide the following: Site inspection Initial concept sketches for proposed developments Liaison with council as required Site analysis plans Town planning reports to RESCODE & heritage reports Site levels All architectural drawings Landscape plans
Design Consultings
Contact us to discuss your project and get experts advise.This is the very important initial stage of any building project,that can start on right track to minimise the cost and delays.
Project Specifications
Project specificatin is an importand part of project documents that will specifies all building componets that you have in mind and this documents makes parts of the building contract.We can tailor this documents according to you budget and wish lists.

Details
- Last Updated
- 21/Jul/2025
- Contact
- Christopher J. Wiernicki
- [email protected]
- Phone
- (03) 9562 3786
- Website
- http://www.abscodesign.com.au/
- Address
- 151 Westall Rd, Clayton South VIC 3169
